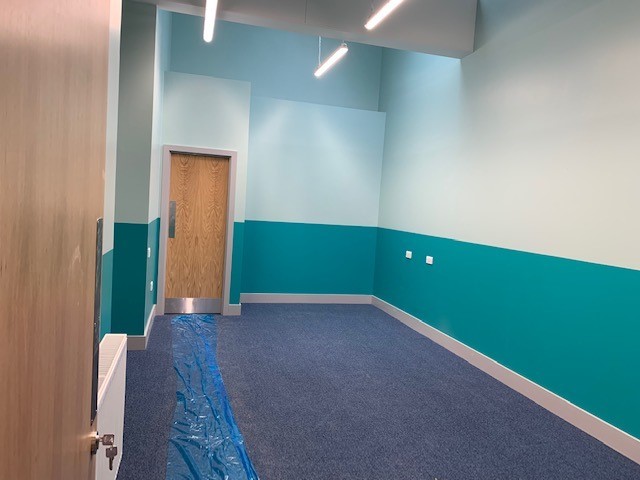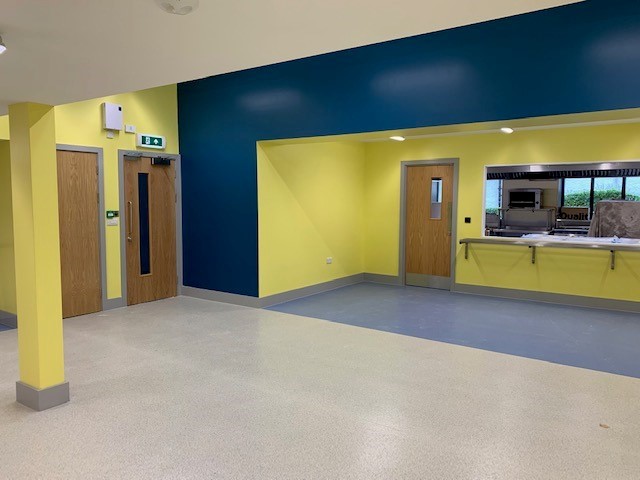The National RAF Air Cadet Adventurous Training Centre at Windermere has benefited from a significant inject of funding recently and cadets and adult staff will now be greeted with, not only a fresh and bright environment, but also extra space.
The centre, which operates 24/7, providing 7 day residential adventurous training and leadership courses for over 40,000 RAFAC adult staff and cadets was in a poor state of repair due to excessive use and age. Now thanks to funding the centre can accommodate 68 bed spaces compared to the original allocation of 43, added to this, there are now 3no break out/training areas whereas previously there was no training space provided other than the main canteen which affected the output of the centre.
The works involved a full refurbishment and remodelling of the existing building and adjacent ATC Sqn building. The ATC has relocated to a nearby hiring and the building has become part of the Centre and is now known as the Annexe Building. Both buildings are now linked via a link way corridor. The Annexe Building now consists of the Centre Manager Office, 3 dormitories with en-suite facilities, kitchenette and open plan conference training area.

External works
Externally the old felt roof to the main building has been removed and replaced with a modern Redland Cambrian roof slate, in keeping with the surrounding Windermere area. Roof lights have been replaced with electronically operated Velux windows. A Ventive WindHive System has been installed to the main Cadet dorms, this is a naturally intelligent ventilation system. The system is a passive stack ventilation system with intelligence at its core. Combining passive ventilation, heat recovery and system intelligence to supply up to 200 litres of fresh air every second. It adapts to real-time conditions to deliver an optimal balance of ventilation and comfortable temperatures, whatever the weather. The original ventilation system to the dorms was inadequate and had failed. Existing failed white PVC window units and doors have been replaced with new aluminium framed units. Vehicle access to both the front and rear of the site has been grubbed up and a new tarmacadam finish provided.
Internal works

Internally the buildings have underwent a full mechanical and electrical strip out and upgrade. The plant room has been upgraded in its entirety to meet the new requirements. Lighting and small power has been replaced and upgraded throughout both buildings. Major structural works have been carried out to maximise bed space to all areas with new wall and floor finishes throughout including new doors. An access control and CCTV system has also been provided to allow better control of those using the centre and ease of access throughout. The kitchen has also went under a full upgrade with new catering facilities and larger cooking area so the Centre can meet its new feeding requirements.







